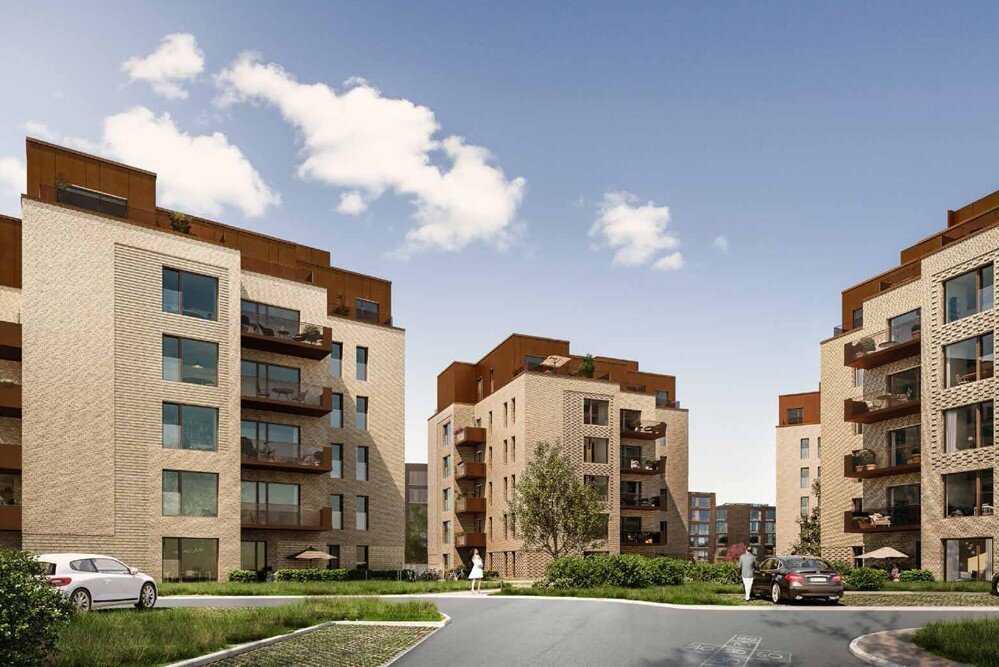IRMABYEN
....IrmaByens første andelsboliger
Projektet omfatter projektering og opførelse af 4 punkthuse med 88 boliger i IrmaByen, byggefelt 12 i Rødovre, ejerlejligheder, i totalentreprise, med et samlet areal på 9.480 m2, med tilhørende kældre.
Projektet navngives “STEMPELHUSENE” og lægger sig på en lille top i IrmaByen, i et parklignende udtryk. Bebyggelsens punkthuse står som enkeltstående, harmoniske aftryk – som en lille familie i karaktérfuld arkitektur og grønne omgivelser. STEMPELHUSENE varierer smukt og diskret med delikate detaljer i fuger og murværk og udbydes som IrmaByens første andelsboliger.
..
IrmaByen's first cooperative housing
The project includes the design and construction of 4 townhouses with 88 homes in IrmaByen, building lot 12 in Rødovre, owner-occupied apartments, as a turnkey contract, with a total area of 9,480 m2, with associated basements.
The project is called "STEMPELHUSENE" and is located on a small peak in IrmaByen, in a park-like expression. The block houses of the development stand as individual, harmonious impressions - like a small family in characterful architecture and green surroundings. THE STAMP HOUSES vary beautifully and discreetly with delicate details in joints and brickwork and are offered as IrmaByen's first cooperative housing.
....
Bygherre:
ELF Development A/S
Entrepriseform:
Totalentreprise
Ingeniør:
Glindorf & Partnere A/S
Arkitekt:
Arkitema K/S
Ingeniør:
Orbicon
Opstart:
01.03.2019
Aflevering:
01.12.2020
Etage areal:
9.480 m2

